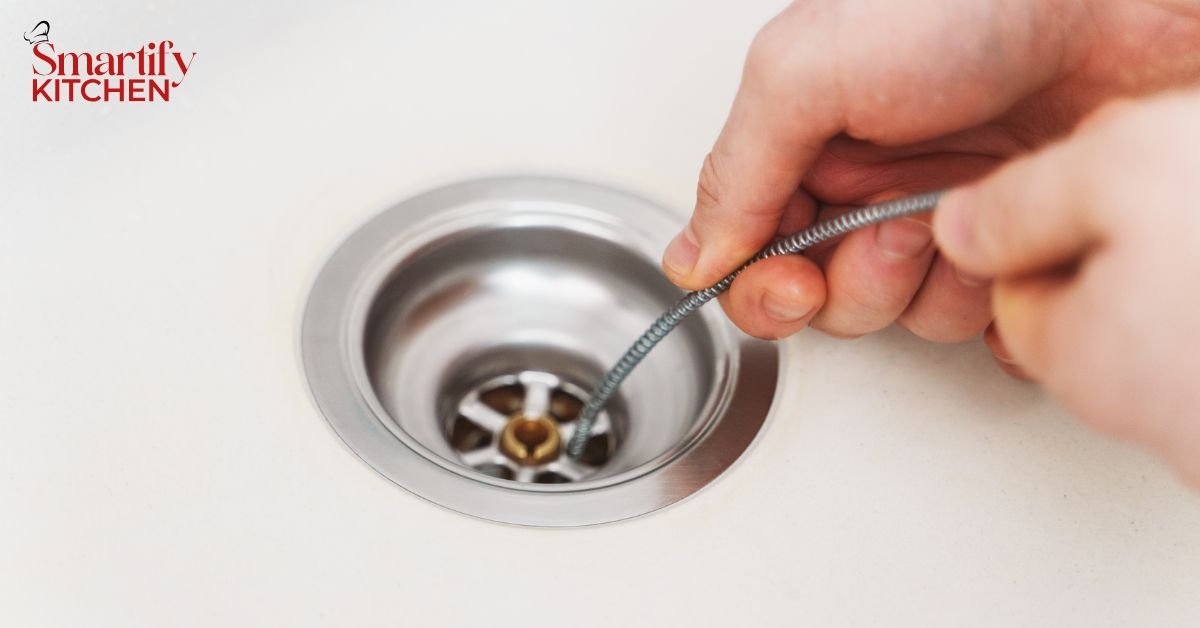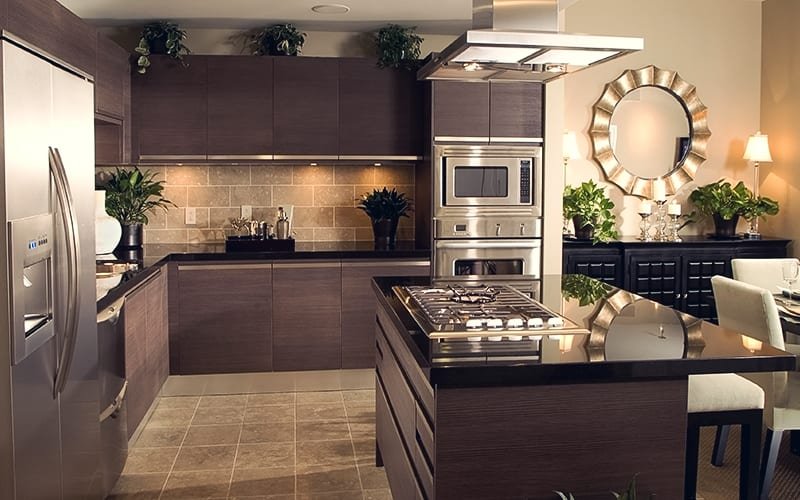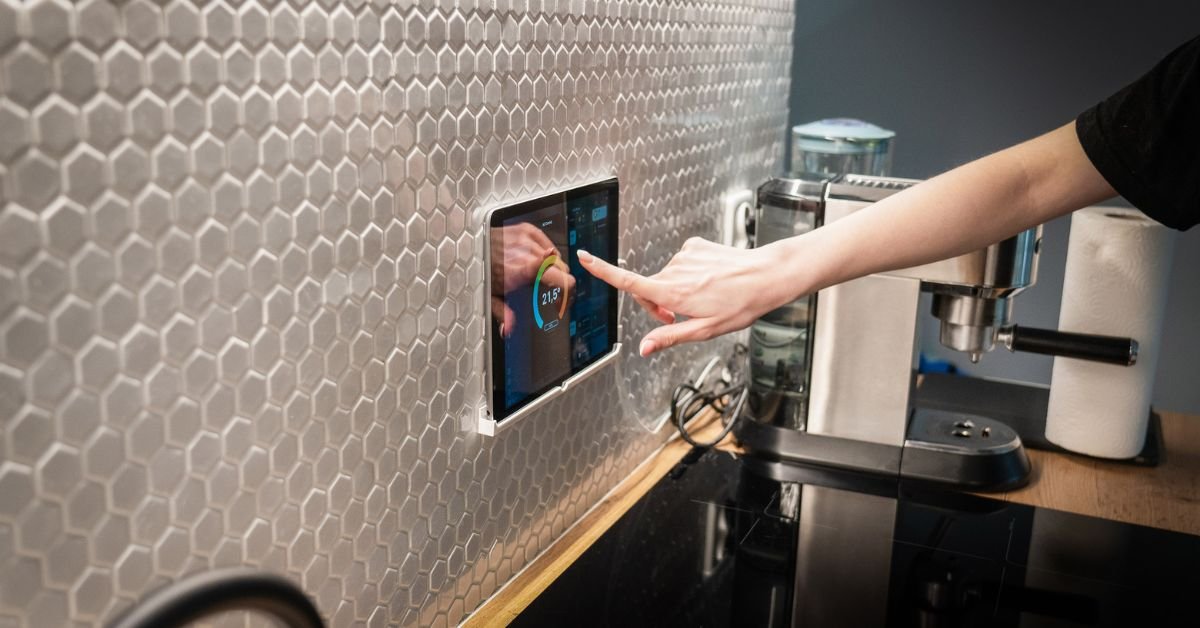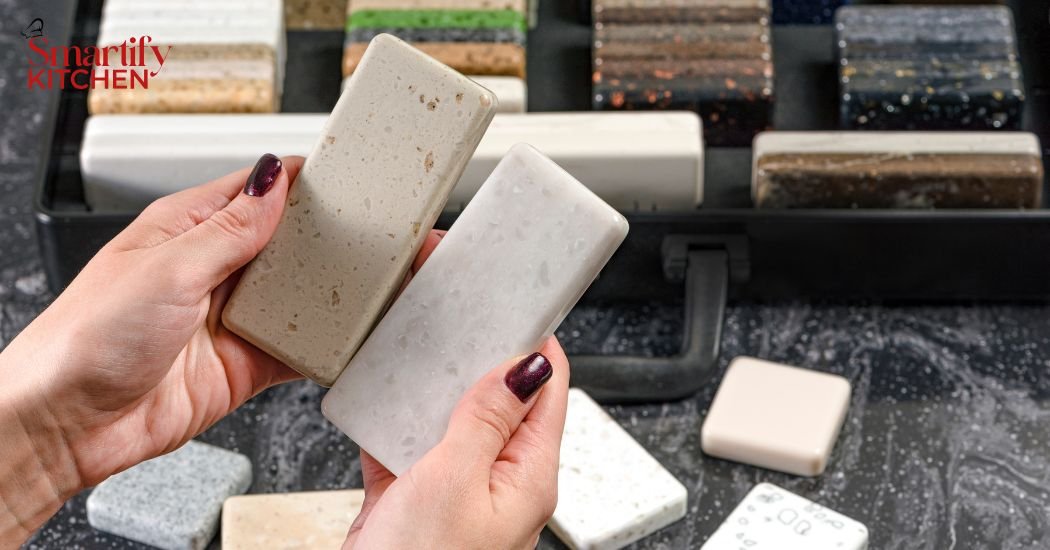Small House Open Concept Kitchen And Living Room
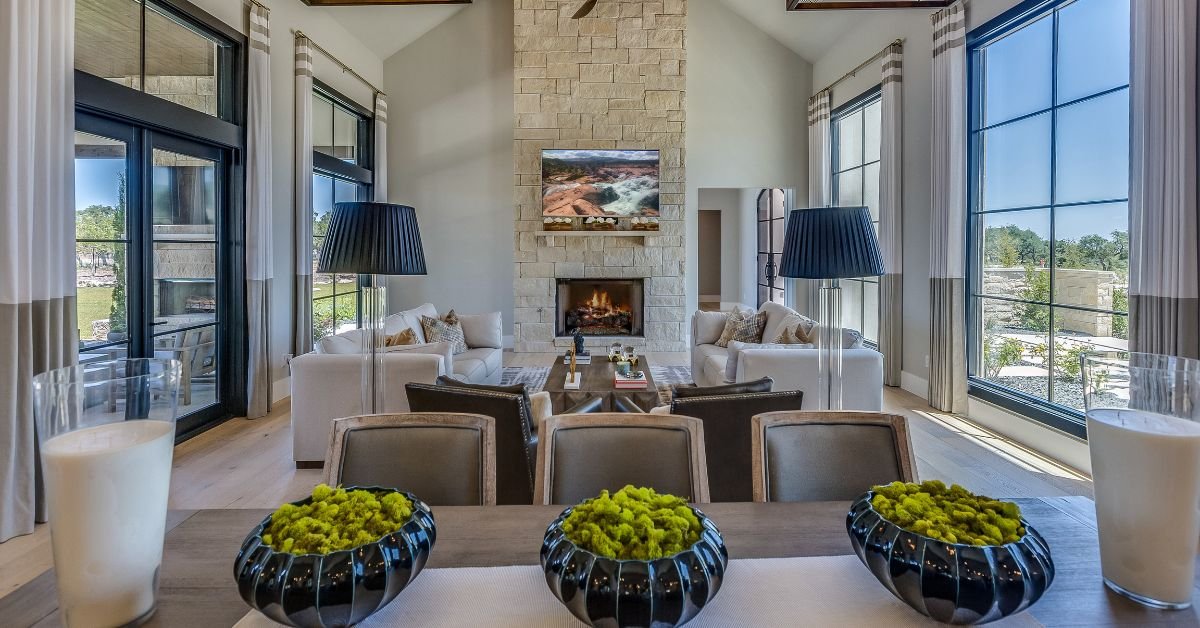
If there is anything that is plaguing the current economy right, it is real estate, owning a piece of land is never a walk in the park, and even if you do have one to build over something that you may call home, it’s barely enough to suit your needs, unless and until you are willing to spend tons of money.
But having tighter spots isn’t the end of the world, because Open Concept Kitchen And Living Room easily solve this issue who wants to live in a cramped space with walls separating every little room, it feels so outdated, right?
I mean, open-concept kitchens and living rooms are super popular now, and for good reason, they make the whole place feel way bigger and modern, it’s like you are living in a brand new modern house.
Basically, an open concept is where you knock down the walls between the kitchen and living room, which creates one large and open area, which makes the whole place feel way more spacious and also gives a high-tech vibe.
Open Concept Kitchen and Living Room? What’s That?
Okay so, an open-concept kitchen and living room is basically a design where the kitchen and the living room are combined into a single open space. Instead of having walls separating them, it’s all one area which gives a massive feeling of space.
This is not like those old-school houses that feel cramped up because every room is blocked off by walls. It’s all about that modern, flowy feel like your house is a giant studio.
The main elements are just getting rid of the walls, and using furniture to mark different zones in the area. This style is a major difference from the old style where rooms were closed off from each other.
Open concepts have been gaining popularity over the years because nobody likes those old-school-style houses where every room feels like a box.
The evolution of open floor plans is because everyone now wants to have that flexible, roomy design that is perfect for a small place. It is also ideal for parties because you don’t have walls separating the guests, making it easier for them to hang out together.
Open Concept Kitchen and Living Room – why is it the Best Layout To Have
The best part about an open concept is that it actually makes your house feel way bigger. By removing the walls between the kitchen and living room, you get a whole lot of usable space that you never had before.
It’s like magic how much bigger your place looks. And this isn’t just about physical space; it’s also about the feel of the place, it feels way less claustrophobic and more inviting.
Another thing that open concepts are awesome for, is bringing more natural light into your house. Without walls, light can easily flow from one area to another, making the whole house way brighter and also making it feel less like a dungeon. This natural light can also improve your mood and the overall feel of your house.
Open concepts also make your design options way more flexible because you can arrange furniture however you want.
This means you can switch up your furniture placements to make the space feel different when you are bored. You have the freedom to do whatever you like with your furniture placement, which isn’t usually the case for traditional layouts.
Open-concept designs are awesome for gatherings too. You can have all the guests in a single area, which enhances interactions while everyone is having fun and chatting. It’s like you have created a large space for everyone to enjoy and relax.
Open Spaces In Smaller Houses Isnt a Piece Of Cake, Here Is Why
So, with all these benefits, there are some challenges with open-concept designs, too, you know? First off, there is the noise problem. With no walls to block off the sound, noise can travel freely from the kitchen to the living room which can be a little annoying if you want some quiet time.
Also with everything being open, there is less privacy, which can be a problem if you don’t want everyone to see everything that is going on.
Storage is also a problem because you now have less wall space, which means less area for cabinets and shelves. You have to be creative with how you organize your stuff in an open-concept design.
Combating These Challenges
In order to overcome these problems and create a proper area in the small house with a concept kitchen and living room, you need to follow some key principles.
It’s not just about knocking down walls; you have to actually plan it out so it doesn’t look like a chaotic mess.
First off, let’s talk about defining zones because that is super important. You can’t just leave everything open; you have to separate the spaces without using any walls.
Rugs are your best friend here. You can put a large rug in the living room area to create a visual border; it feels so much better than having all the floors look the same. It helps to separate the living room from the kitchen and makes it feel like its own space.
And speaking of dining, a dining table also defines the eating area, a large table is perfect, but you can also use small tables that fit in your space and also double as a work station.
Also, don’t forget lighting, because that’s awesome for creating different vibes. You can have warm lights in the living room to make it cosy, and bright lights in the kitchen for all your cooking.
Next, is the colour palette. Now listen here, you can’t just use random colours that don’t match, that would look a little cringe, right? It is best to stick to a limited colour scheme that gives the whole place a seamless look.
And if you are thinking of using bright colours, it’s best to stick to one single tone, otherwise,e you will make the place look messy.
You can have a small cabinet that hangs up on the wall and has storage for your kitchen and living room, so it doesn’t look cluttered.
And lastly, you need to have different lights for different areas. Having layered lighting is key, so you don’t just rely on one ceiling light.
Add some task lights over your kitchen counter for when you’re cooking, and some ambient lights in the living room to chill, and some downlights on the ceiling for extra brightness. This can completely change the mood of the area and make everything look modern and chic.
Top Layout Suggestions for Limited Spaces
Layout plays a huge role especially when it comes to limited real estate, because the layout is important to maximise the space.
1. L-Shaped Design
L-shaped kitchens are awesome, especially for small houses, because they make the most of your corner space. It is easy to move around, and also the counter space makes it so much easier to cook.
Adding a kitchen island is also a massive game-changer. The kitchen island is awesome for extra counter space and storage, and it’s also the perfect spot for having a quick breakfast or just chilling. You can also use it as a workstation too, that’s why they are super flexible and efficient for small houses.
And for storage, go up instead of out, which means using wall-mounted cabinets. They keep the floor clear and give you extra storage without making everything feel cluttered, which is also a plus point in my book.
And one more thing, your flooring needs to be the same, there is no reason to have different floorings in different sections. Using the same type of flooring gives you a seamless and unified feel and also makes the space look much larger than it is.
Minimalist Design
Minimalist designs are the best for small spaces because they give the illusion of space by getting rid of unnecessary clutter.
Neutral tones like white, beige, and grey can make your place look bright and airy and also give a modern look. You can throw in some plants to give your house some personality too.
Biophilic design
Not only will this make your living room lush and green, but it will also give you the illusion of having spaces which feel similar to outdoor areas.
You can use herbs on your kitchen counter, and large plants near your living room. It makes your place feel more connected to nature.
Bottom Line
If you play your cards right, you can make the most out of tiny places, especially in regions in your homes that either relate to the kitchen or living room. The goal is to make use of color palettes, illumination and furniture layout.
Hopefully, this article was beneficial for you. Let me know if you have any questions in the comments below.


