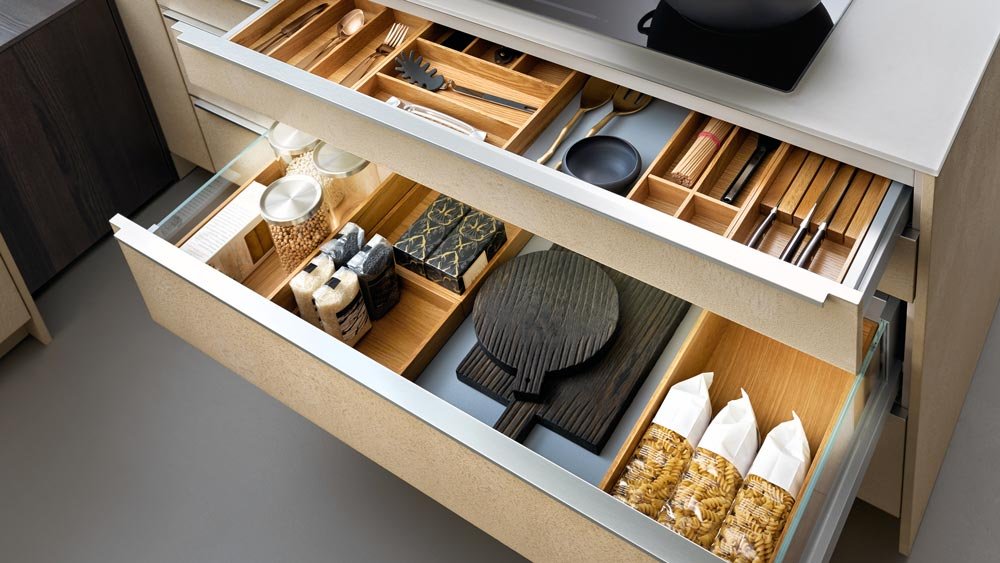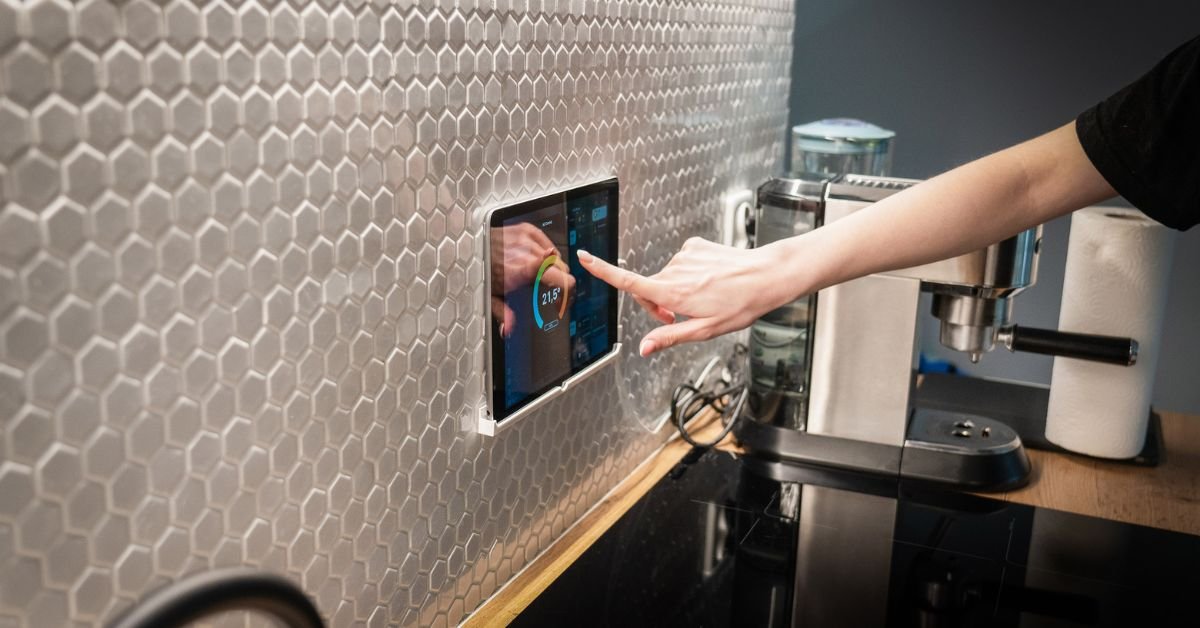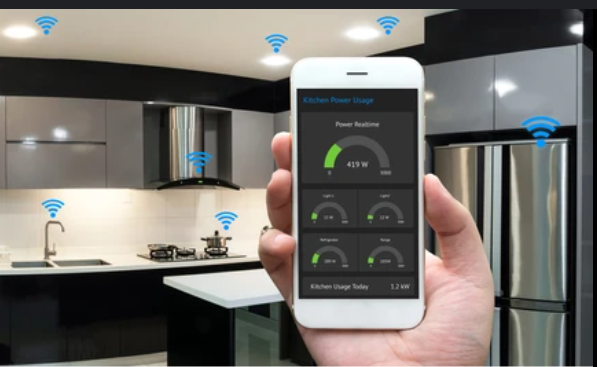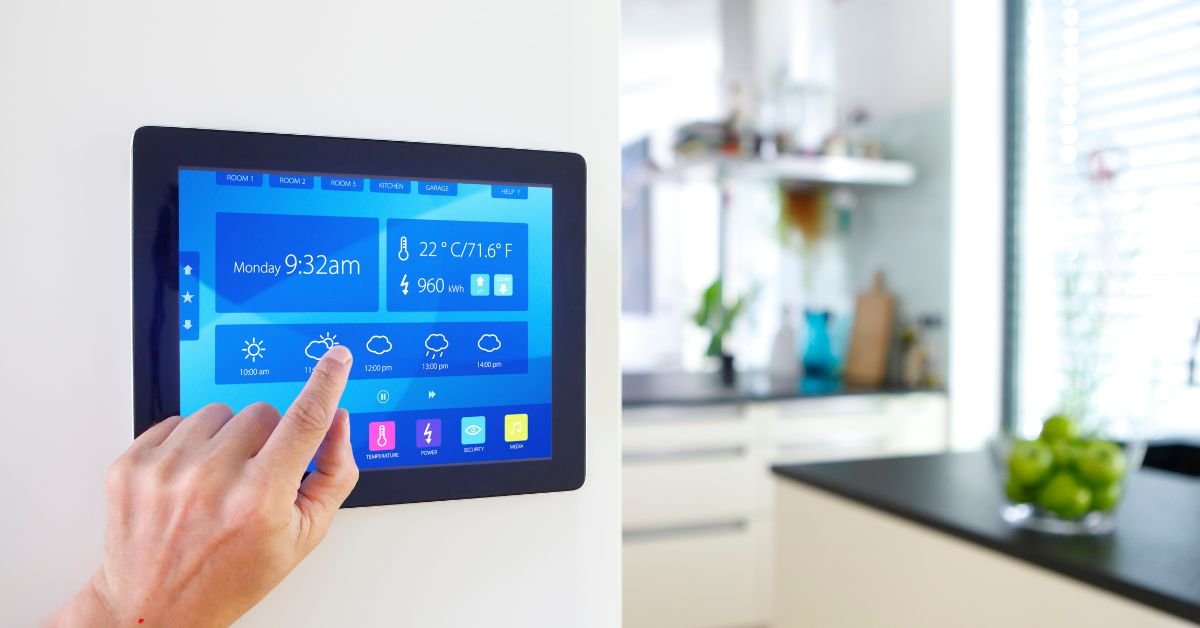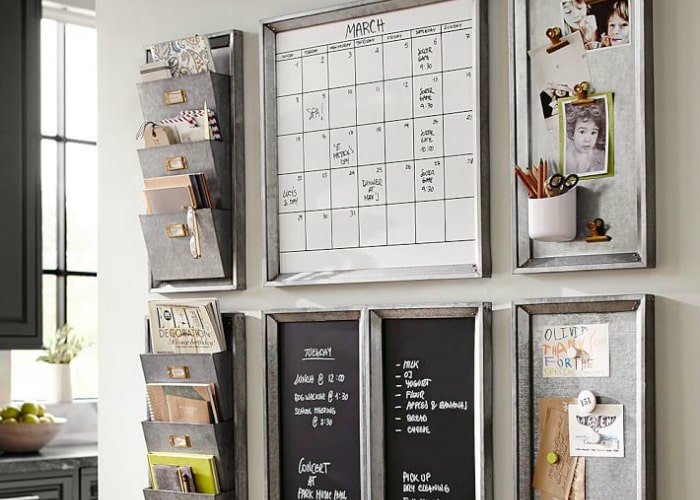How To Fill Wide Kitchen | A Patch Up For Your Odd Dillema
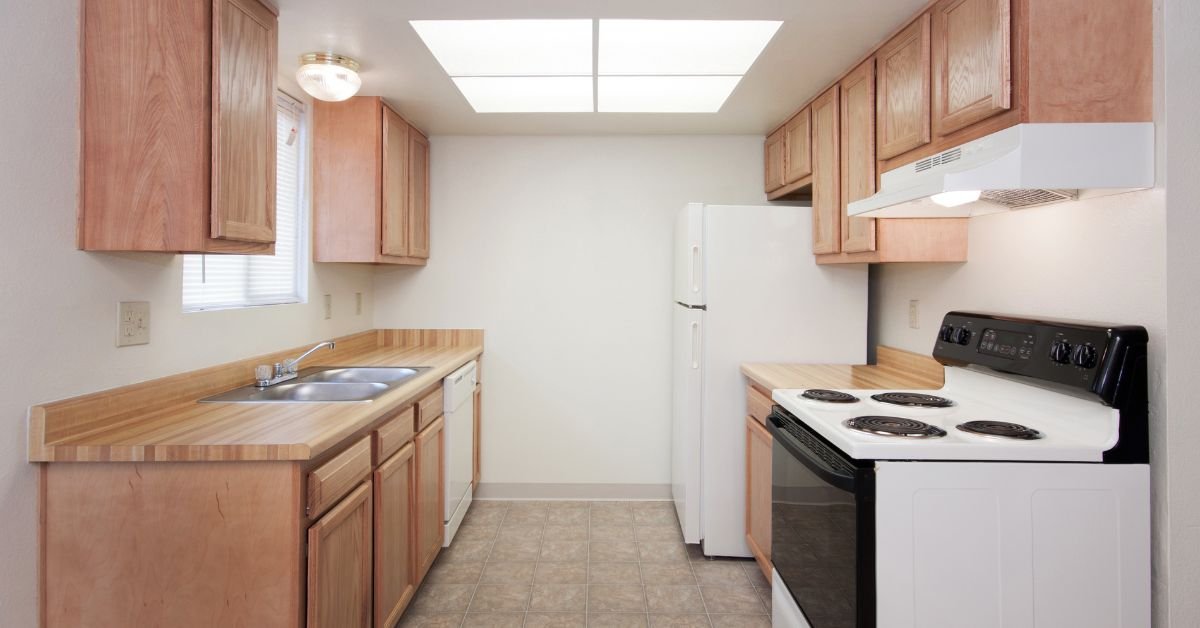
We have all seen those massive kitchens that look like aircraft hangers, super wide and spacious, but at what cost? What good is a big empty room if you can’t use every bit of it?
That being said, just because a kitchen looks enormous doesn’t mean it is perfect. In fact, I would argue it causes more harm than good due to the emptiness it has, simply because you have to walk more.
So, in this article, I will briefly guide you on how you can not only fill a wide kitchen but also make the most out of it without making things look odd.
Why A Wide Kitchen Is A Problem?
The fact that this question is a conundrum on its own, it needs an elaborate explanation, so in order to keep it simple and straightforward, I would shed some light on why a wide kitchen is a problem if it’s not filled correctly.
While everyone might argue that having more real estate is always the best option, if you aren’t filling it correctly or laying a proper layout, you might as well move to another house with a smaller kitchen to manage.
Simply put, a wide kitchen has plenty of gaps in between places, while a longer kitchen, on the other hand, looks good because of how it aligns with the curvature of the walls.
The problem with a wide kitchen is, to put it simply, how it uses up space inefficiently, especially if the corners aren’t utilized correctly and are simply vacant.
All of that results in things looking unbalanced from a design aspect, and frankly, it is a nightmare to look at if it isn’t appropriately decorated.
How To Manage Empty Areas in Wide Spaces Of Kitchen
If after doing all that there are still blank spots and the room still looks vacant, you could buy a fancy dining table set if your wallet permits and if it doesn’t a small and nifty breakfast nook would also work like a charm without breaking your bank.
You can also go the extra mile by integrating those premium built-in racks for your alcohol assortment. Or if none of those float your boat, some snug seats in the corner will change things immensely.
Using Islands Effectively
Jumping into the details, if you are one of those fancy people who simply love kitchen islands, fill them with lots of multi-purpose items like drawers and hidden compartments where you can shove things away to not only reduce any form of obstruction from your pathway but make it look clean without looking chaotic.
Let’s put it like this, Kitchen islands are a blessing in a wide kitchen, offering a fantastic way to add function and style to an otherwise empty space.
If you’re a fan of these versatile additions (and who isn’t?), For example, drawers are a must-have.
Instead of just plain cabinets, consider deep drawers for pots, pans, and even appliances. Tuck away those bulky items that usually clutter countertops, freeing up valuable workspace and creating a streamlined look. Hidden compartments are another brilliant idea.
And speaking of keeping things clean and organized, that’s one of the major benefits of a well-designed island.
By providing designated storage within the island itself, you’re reducing the need for extra cabinets along the perimeter of the kitchen, preventing that “boxed-in” feeling that can sometimes happen in wide spaces.
This helps maintain open pathways and clear sightlines, making the kitchen feel both spacious and efficient. Plus, let’s be honest, a clutter-free kitchen is simply more pleasant to work in.
Finally, don’t forget the social aspect, A wide kitchen practically begs for a gathering spot, and the island is the perfect anchor. Add some stylish bar stools to create a casual dining area or a place for guests to hang out while you’re prepping meals.
This instantly transforms the island from a purely functional workspace into the social hub of the kitchen, perfect for entertaining or just enjoying a casual meal with family and friends.
Verticality is The Key
Since we can’t expand our width any further due to walls, might as well go upwards. What I mean by that is purchasing large floor-to-ceiling cabinets where you can place those fancy dishes to show them off as well as mount plenty of shelving to store all those spices and containers in plain sight.
Throwing in racks and hooks would be perfect for those spoons and pot holders. On the other hand, employing a combination of tall cabinets, open shelving, and strategically placed storage solutions, such as wall-mounted utensil holders.
As it will create a more visually appealing and highly functional kitchen space while maximizing storage capacity. This approach offers a more diverse and dynamic solution to maximize the vertical space of the kitchen.
How To Manage Empty Areas in Wide Spaces Of Kitchen
If after doing all that there are still blank spots and the room still looks vacant, you could buy a fancy dining table set if your wallet permits and if it doesn’t a small and nifty breakfast nook would also work like a charm without breaking your bank.
You can also go the extra mile by integrating those premium built-in racks for your alcohol assortment. Or if none of those float your boat, some snug seats in the corner will change things immensely.
1. Lighting and Decor
I think by far one of the most significant issues wide kitchens face is poor lighting distribution because there simply aren’t enough lighting sources in wide-open spaces.
Now you would be wondering what light has to do with open spaces when it comes to filling them, well the right lighting dramatically affects the mood and perception of a space. Dim, poorly distributed light can highlight the emptiness.
Meanwhile, a brighter, more even lighting scheme makes a room seem fuller and creates visual warmth, masking any feelings of sparseness.
The use of both warm and cool tones could further improve visual appeal, creating an aesthetically cohesive ambiance that could further mitigate the sense of sparseness.
You can easily solve that issue by mounting ceiling lights that lighten every spot in your kitchen, and if that isn’t enough, additional lighting strips under your cabinets and kitchen islands will serve as a great accent as well.
After the lighting is done, decorating it appropriately will take you to the next level by making you feel right at home.
Soft carpets or mats in strategic places and placing lovely flower pots and some family photo frames on an open display would brighten the room, no doubt, and the greenery from the natural indoor plants would bring it all together without putting in much effort.
The key is to create visual anchors, and soft carpets in such strategic places can work wonders when done correctly.
2. Area Utilization With Kitchen Furniture
One of the biggest perks of a wide kitchen is the opportunity to create truly multipurpose spaces, something you rarely see in smaller, more traditional kitchens.
That extra square footage opens up a world of possibilities beyond just cooking and eating. It’s all about creating designated zones for specific activities. A mini-bar area, complete with a small fridge and wine rack, can be a fantastic addition for entertaining.
It help,s especially when hosting friends and family, mixing drinks, and chatting without being cramped in a tight space.
Or, if you work from home or just need a spot to manage household tasks, incorporate a dedicated workstation. A built-in desk, comfortable chair, and good lighting can transform a corner of your kitchen into a productive home office.
And let’s not forget about the impact of technology, as wider kitchens offer ample room to integrate smart appliances effectively.
A smart refrigerator with a built-in touchscreen, a voice-activated oven, or even a coffee maker that starts brewing before you get out of bed.
These gadgets can be strategically placed and easily accessed, streamlining your kitchen routine.
It’s all about optimizing space utilization and making the most of what you have, turning your kitchen into a command center for both culinary creations and everyday life.
Bottom Line
To cut straight to the point, the key to successfully managing the challenges of a wide kitchen lies in creating a sense of visual balance and cohesion through a blend of thoughtful design choices and strategic elements that add depth, character, and warmth to the overall feel of the space.
Keep in mind that addressing both functionality and design ensures an enjoyable and comfortable cooking and dining experience within the heart of the home and your personal space in the kitchen.

