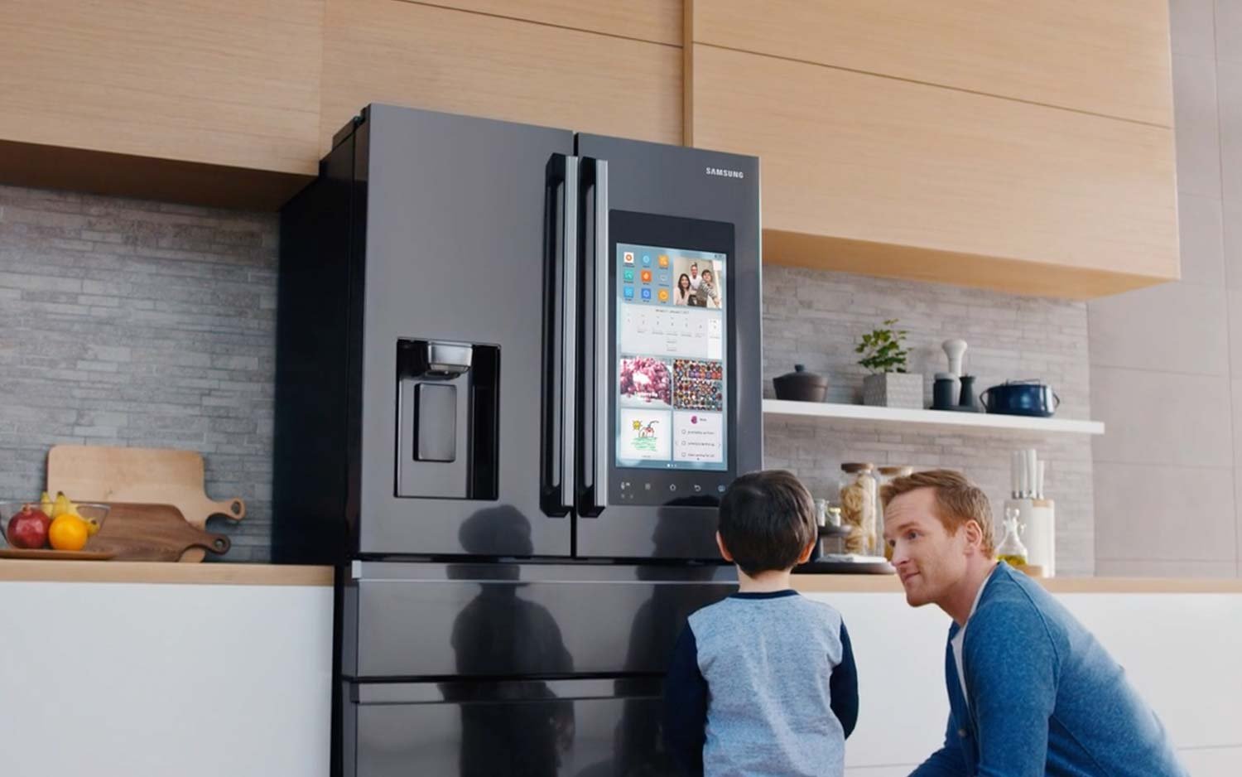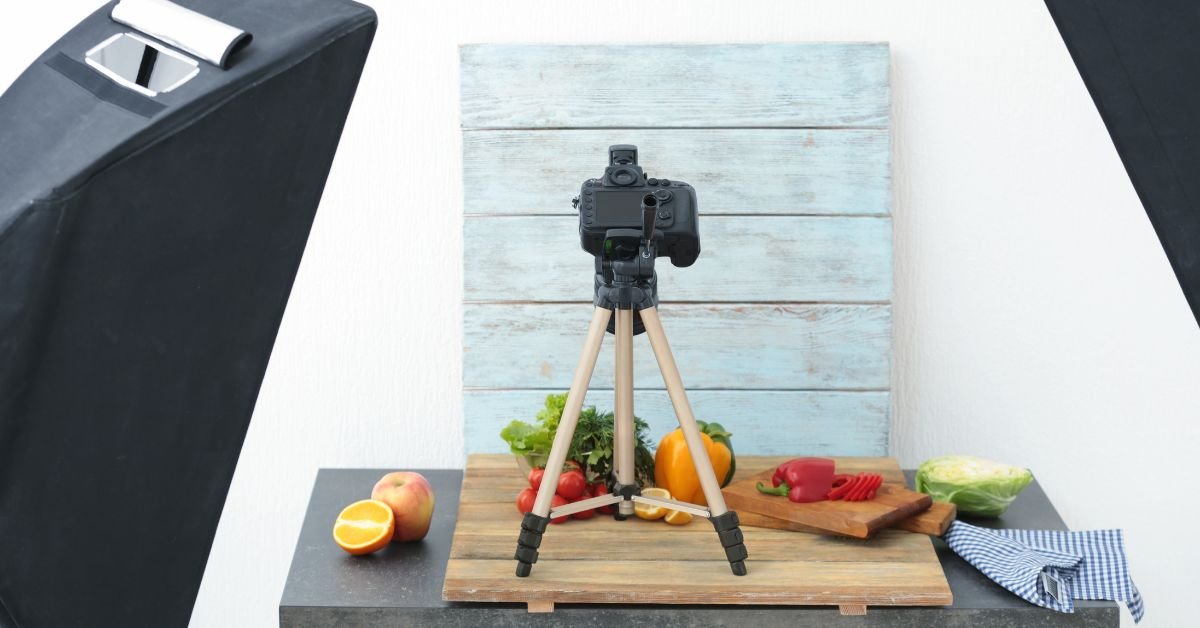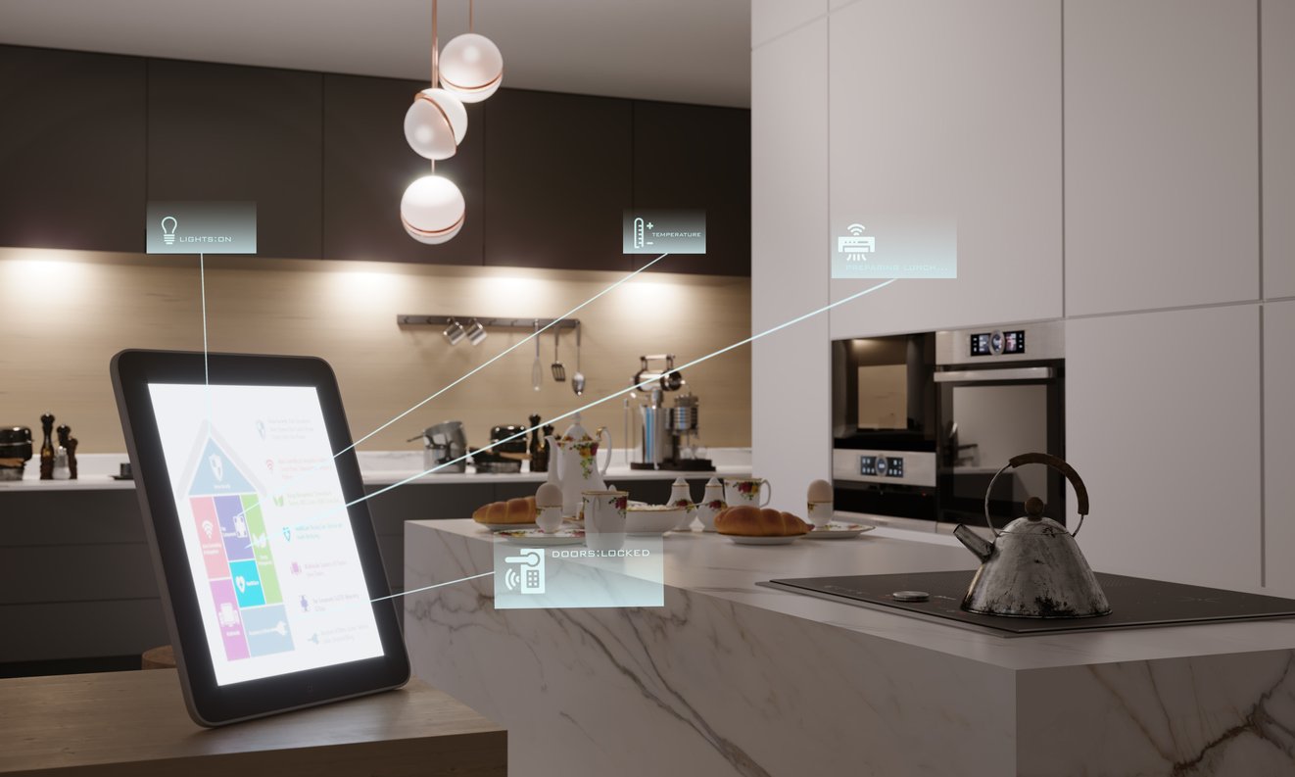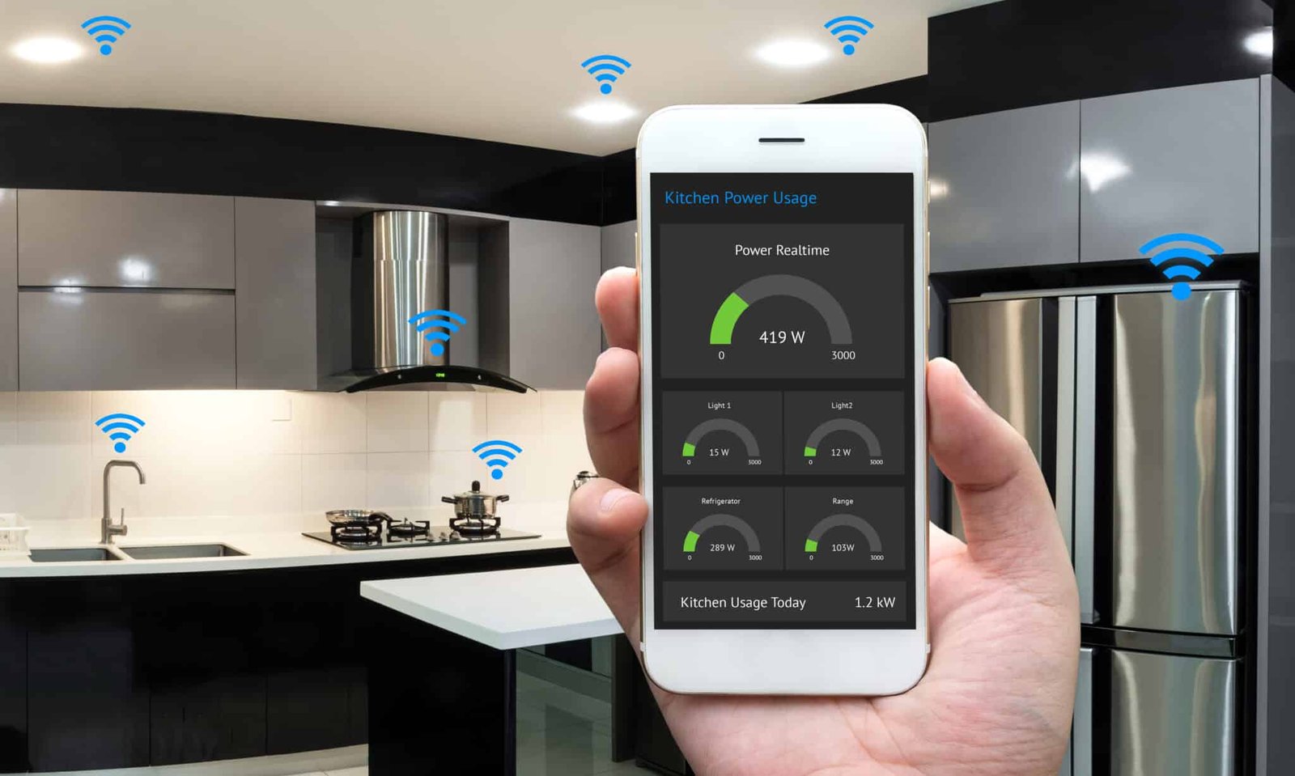Smart Kitchen Space-Saving Ideas
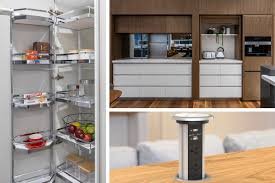
In today’s world, where living spaces are becoming increasingly compact, the kitchen is one of the most challenging areas to organize efficiently. A cluttered kitchen can make cooking and meal preparation feel overwhelming, reducing both productivity and enjoyment.
However, with the integration of smart technology and innovative design, it is possible to create a kitchen that not only saves space but also enhances functionality and aesthetic appeal.
This guide explores various smart kitchen space-saving ideas that can help you maximize every inch of your kitchen, making it a more efficient and enjoyable space to work in.
From smart storage solutions to multi-functional appliances and design tips, these strategies will transform your kitchen into a well-organized, clutter-free zone that meets the demands of modern living.
Smart Storage Solutions
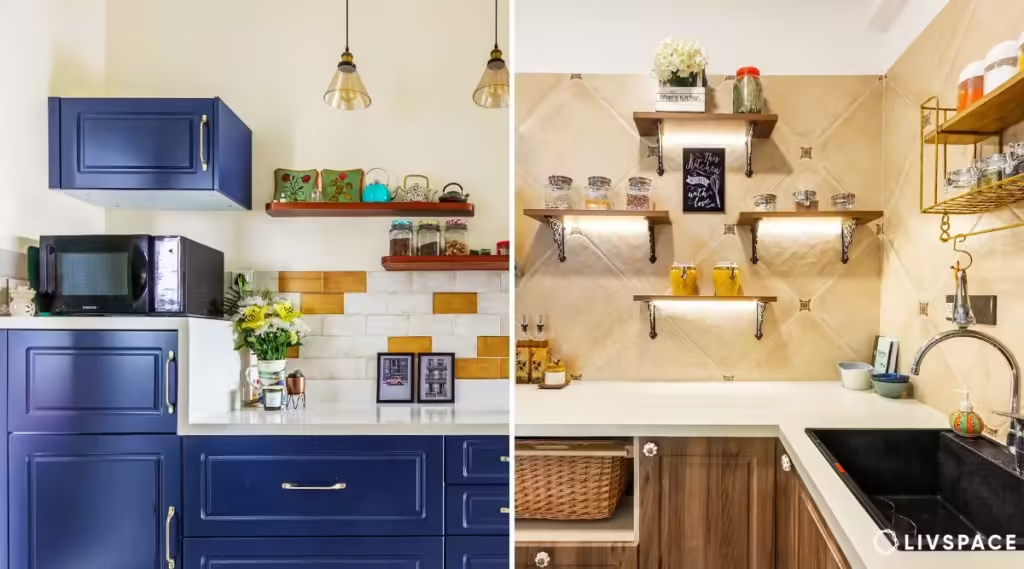
Pull-Out Cabinets and Drawers
One of the most effective ways to save space in a kitchen is by using pull-out cabinets and drawers. These storage solutions make it easy to access items that are typically stored in the back of cabinets, where they might be forgotten or hard to reach.
Pull-out cabinets can be installed under countertops, inside pantries, or even as part of kitchen islands. They are ideal for storing pots, pans, spices, and other kitchen essentials in an organized manner, maximizing the use of vertical space.
In addition to traditional pull-out cabinets, consider installing pull-out shelves in your pantry. These shelves can be adjusted to fit different heights, allowing you to customize your storage space according to your needs.
By keeping items visible and accessible, pull-out shelves help reduce clutter and make it easier to find what you need.
Vertical Storage and Shelving
Vertical storage is a key element in space-saving kitchen design. By utilizing the vertical space in your kitchen, you can free up valuable countertop and cabinet space.
Consider installing tall cabinets that reach the ceiling, or add open shelving above your countertops to store frequently used items like dishes, glasses, and cookbooks.
Pegboards are another versatile vertical storage solution. They can be mounted on walls or the inside of cabinet doors and used to hang pots, pans, utensils, and other kitchen tools.
Pegboards are highly customizable, allowing you to rearrange hooks and shelves as needed to accommodate different items.
Hidden or Foldable Countertops
In small kitchens, counter space is often at a premium. One way to address this challenge is by incorporating hidden or foldable countertops into your kitchen design. These space-saving countertops can be tucked away when not in use, freeing up space for other activities.
For example, a foldable countertop can be installed as an extension of your existing counter, providing extra workspace when needed and folding away when not in use.
Similarly, a pull-out countertop can be hidden inside a cabinet and pulled out only when additional workspace is required. These solutions are particularly useful in small kitchens where every inch of space counts.
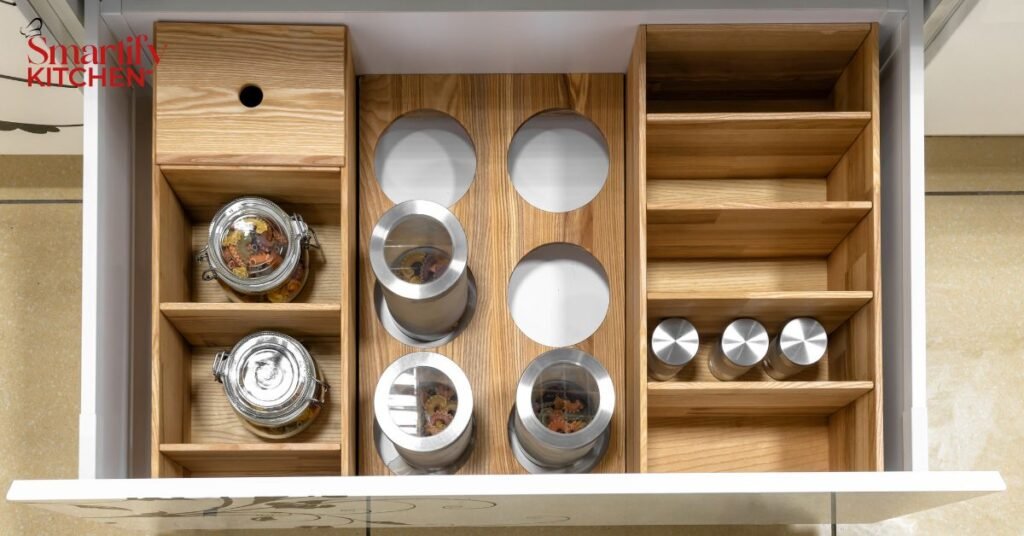
Multi-Functional Appliances
Let’s Explore Multi-Functional Appliances.
Appliances with Built-In Storage
Multi-functional appliances are a great way to save space in the kitchen, as they combine several functions into a single device. One such innovation is appliances with built-in storage.
For example, some ovens come with storage drawers underneath, providing a convenient place to store baking sheets, pots, or pans. Refrigerators with built-in shelves or door bins maximize storage capacity, helping you keep your kitchen organized and clutter-free.
Another example is a microwave with a built-in exhaust fan, which eliminates the need for a separate range hood.
This type of appliance not only saves space but also reduces the number of individual appliances you need to install in your kitchen, creating a cleaner and more streamlined look.
Compact and Stackable Appliances
Compact appliances are designed specifically for small kitchens, taking up minimal space while still offering full functionality. For example, compact dishwashers can be installed under countertops or even in a cabinet, freeing up valuable floor space.
Similarly, slim refrigerators and ovens can fit into narrow spaces without sacrificing performance.
Stackable appliances are another smart space-saving option. These appliances are designed to be stacked on top of each other, such as a washer and dryer combo, allowing you to make the most of vertical space.
In the kitchen, consider stackable microwave ovens and coffee makers, which can be placed on top of each other to free up countertop space.
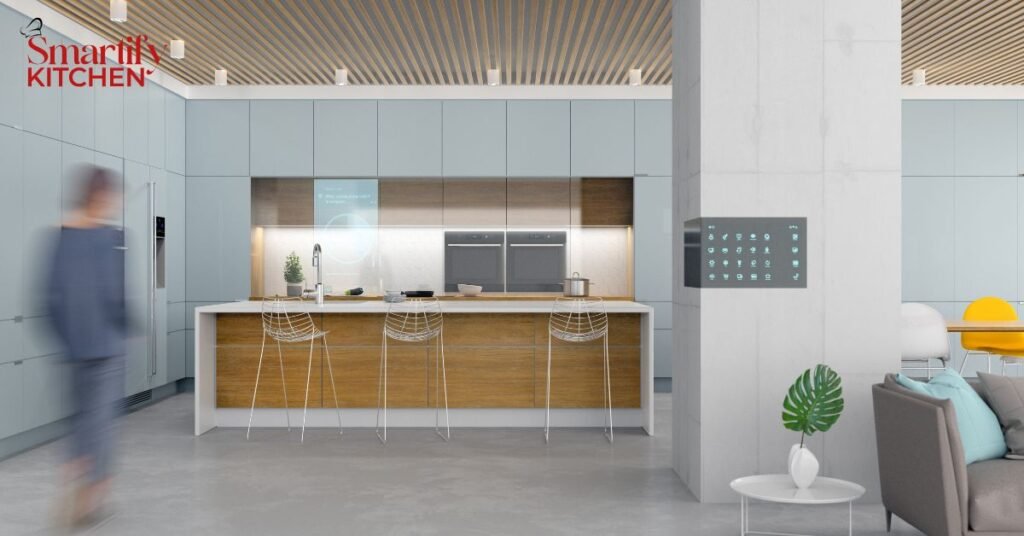
Convertible Furniture
Convertible furniture is a versatile space-saving solution that can be used in both small and large kitchens. For example, a kitchen table that folds into the wall when not in use provides additional dining space without taking up valuable floor space.
Similarly, stools that can be stacked or nested together can be stored away easily when not needed, freeing up space for other activities.
Convertible kitchen islands are another innovative solution. These islands can be expanded or contracted as needed, providing additional countertop space when preparing meals and then being folded away when not in use.
Some models even come with built-in storage, allowing you to store kitchen tools and appliances inside the island itself.
Smart Organization Tips
Let’s Explore Smart Organization Tips.
Using Smart Organizers
Smart organizers are essential for keeping your kitchen tidy and efficient. These organizers come in various forms, including drawer dividers, shelf risers, and cabinet organizers, and are designed to maximize storage space while keeping items easily accessible.
For example, a smart drawer organizer can be used to separate utensils, making it easier to find what you need without rummaging through a cluttered drawer.
Similarly, shelf risers create additional storage space in cabinets by allowing you to stack items vertically. This is especially useful for storing dishes, cups, and pantry items like cans and jars.
Labeling and Inventory Management
Keeping track of the items in your kitchen is crucial for maintaining an organized space. One way to do this is by labeling your storage containers, cabinets, and drawers.
Labels make it easy to identify the contents of each container or storage space, reducing the time spent searching for items and helping to prevent clutter.
In addition to labeling, consider implementing an inventory management system. This can be as simple as keeping a list of the items in your pantry and refrigerator or as advanced as using a smart app that tracks your inventory and notifies you when items are running low.
By staying on top of your kitchen inventory, you can avoid overbuying and reduce food waste, which in turn helps keep your kitchen organized and clutter-free.
Utilizing Wall and Door Space
Maximizing wall and door space is another effective way to save space in your kitchen. Walls and doors offer valuable storage real estate that is often underutilized. Consider installing hooks, racks, or magnetic strips on your walls or the inside of cabinet doors to hang pots, pans, utensils, and other kitchen tools.
For example, a magnetic knife strip mounted on the wall can save drawer space and keep your knives easily accessible. Similarly, a door-mounted spice rack can free up cabinet space while keeping your spices organized and within reach.
By utilizing wall and door space, you can free up countertops and cabinets, creating a more spacious and organized kitchen.
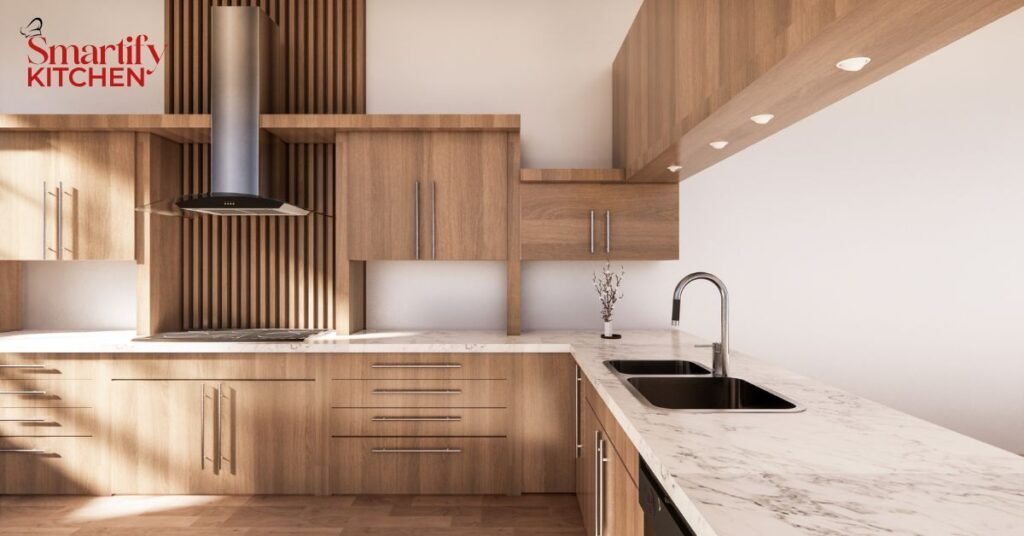
Integrating Technology for Efficiency
Let’s Explore Integrating Technology for Efficiency.
Smart Kitchen Layout Planning Tools
Smart technology can also be used to plan and design your kitchen layout for maximum space efficiency. Various apps and software programs are available that allow you to create a virtual model of your kitchen and experiment with different layouts and storage solutions.
These tools can help you visualize how different elements will fit together, allowing you to make informed decisions about where to place appliances, cabinets, and countertops.
Some smart kitchen layout tools even offer suggestions for optimizing space, such as recommending the best places to install pull-out cabinets or vertical shelving.
Voice-Controlled and App-Integrated Storage
In a smart kitchen, even your storage solutions can be integrated with technology. Voice-controlled storage systems allow you to open and close cabinets or drawers with a simple voice command, making it easier to access items when your hands are full.
For example, a smart cabinet that opens with a voice command can be particularly useful when you’re cooking and need to quickly grab an ingredient.
App-integrated storage systems take this concept a step further by allowing you to control and monitor your storage spaces from your smartphone. For example, a smart pantry system can track the items stored inside and send you notifications when something is running low.
This level of integration not only helps you stay organized but also ensures that your kitchen runs smoothly and efficiently.
Automated Storage Systems
Automated storage systems are a futuristic space-saving solution that is becoming increasingly popular in smart kitchens. These systems use motorized components to move shelves, cabinets, and drawers, allowing you to access items with minimal effort.
For example, an automated pantry system can rotate shelves or bring items to the front, making it easier to find what you need without having to reach deep into the pantry.
Automated storage systems are particularly useful in kitchens with high ceilings or deep cabinets, where accessing items can be challenging.
By automating the movement of storage components, these systems make it easier to utilize all available space, reducing clutter and improving overall kitchen efficiency.
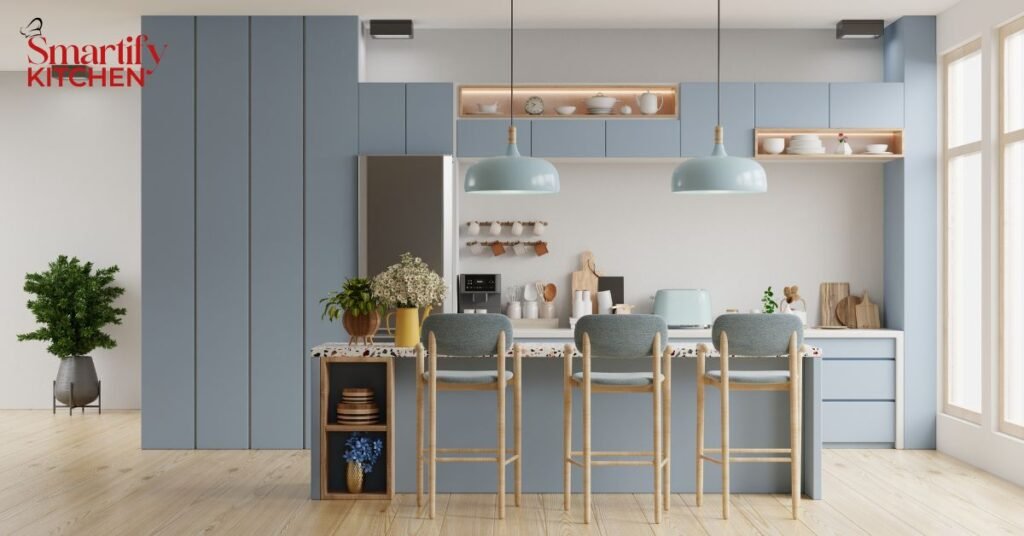
Lighting and Design for Perceived Space
Let us Explore Lighting and Design for Perceived Space.
Under-Cabinet Lighting
Lighting plays a crucial role in making a kitchen feel more spacious and inviting. Under-cabinet lighting is a popular space-saving design feature that not only enhances the aesthetic appeal of your kitchen but also improves functionality.
By illuminating the countertops, under-cabinet lighting makes it easier to see what you’re doing while cooking and preparing meals.
In addition to improving visibility, under-cabinet lighting creates the illusion of more space by eliminating dark shadows and making the room feel brighter and more open. LED strip lights are a popular choice for under-cabinet lighting, as they are energy-efficient and can be easily installed in tight spaces.
Light Colors and Reflective Surfaces
The use of light colors and reflective surfaces is another effective design strategy for creating the perception of more space in your kitchen. Light-colored cabinets, countertops, and walls can make the room feel larger and more open, while reflective surfaces like glass backsplashes or stainless steel appliances can bounce light around the room, further enhancing the sense of space.
When choosing colors and materials for your kitchen, opt for light, neutral tones such as white, beige, or soft colors like gray. These colors reflect light and help to visually expand the space, making your kitchen appear larger than it actually is.
Strategic Use of Mirrors
Mirrors are a classic design trick for creating the illusion of space in small rooms, and they can be just as effective in the kitchen.
By strategically placing mirrors on walls, cabinet doors, or backsplashes, you can reflect light and create a sense of depth, making the room feel more open and spacious.
In a small kitchen, consider installing a mirrored backsplash behind the stove or sink. This not only adds a stylish touch to your kitchen but also reflects light and makes the space feel larger.
Another option is to use mirrored cabinet doors, which can make the cabinets appear less bulky and help to brighten the room.
Read More about : Steps To Remodel Kitchen.
Conclusion
Creating a smart, space-saving kitchen is about more than just choosing the right appliances and storage solutions; it’s about designing a space that works efficiently for your needs while maintaining a clean, clutter-free environment.
By incorporating smart storage solutions, multi-functional appliances, and thoughtful design elements, you can maximize the space in your kitchen and create a functional, stylish, and enjoyable place to cook and gather.
The key to success lies in careful planning and the integration of technology that enhances both the efficiency and aesthetics of your kitchen.
Whether you’re working with a small apartment kitchen or a larger space, these smart kitchen space-saving ideas will help you make the most of every inch, ensuring that your kitchen is both beautiful and practical.
As technology continues to evolve, the possibilities for smart kitchen design will only expand, offering even more innovative ways to save space and improve the functionality of your kitchen.
By staying informed about the latest trends and advancements, you can keep your kitchen at the forefront of modern design, ensuring that it remains a central hub of your home for years to come.


